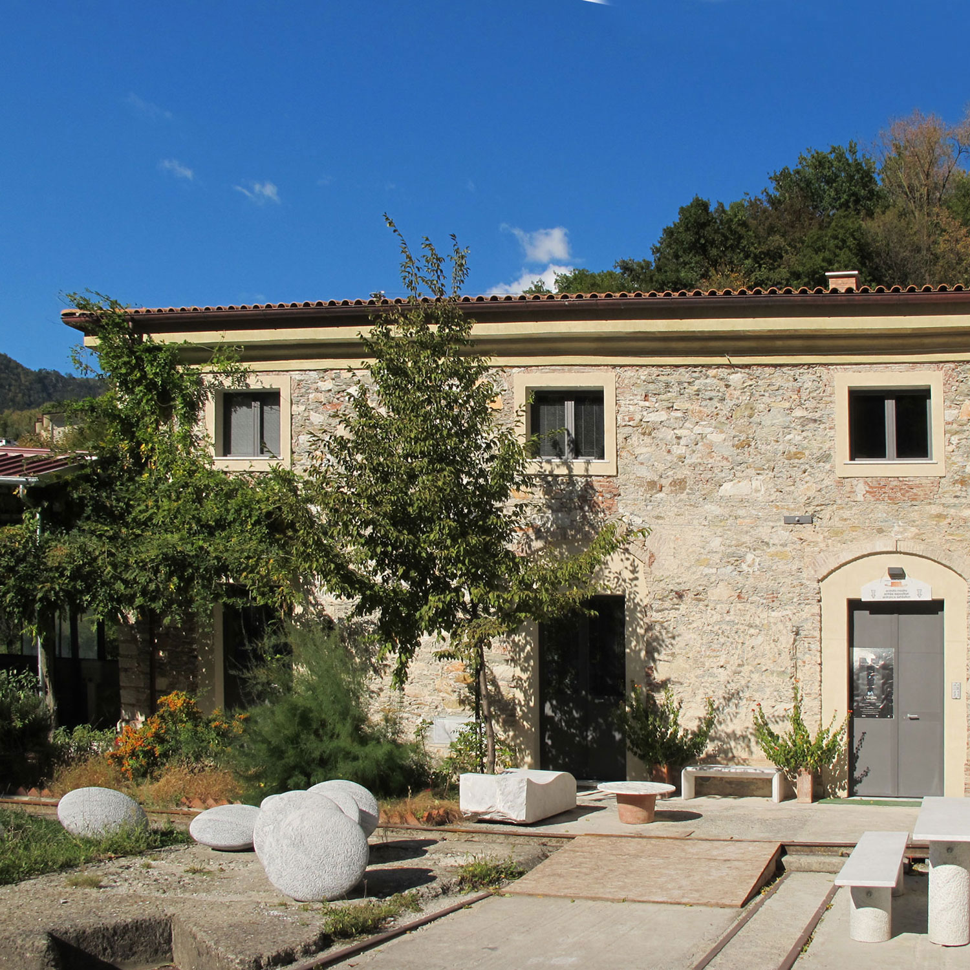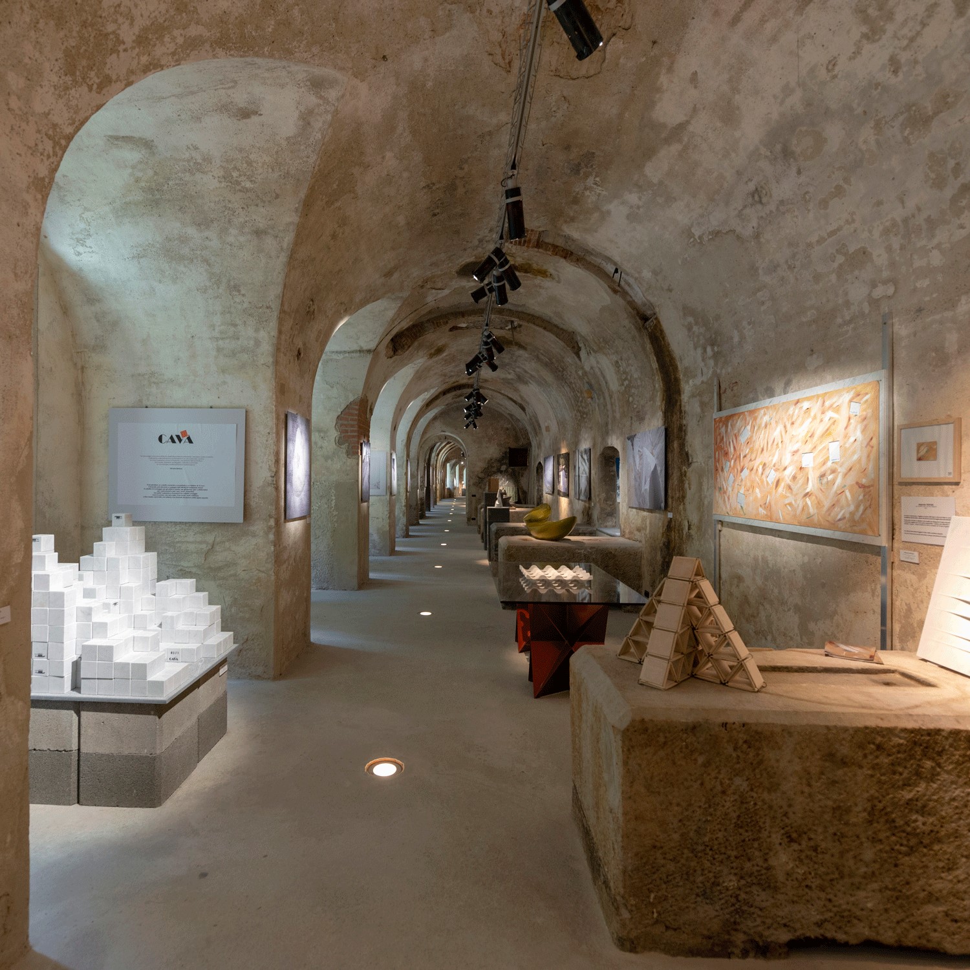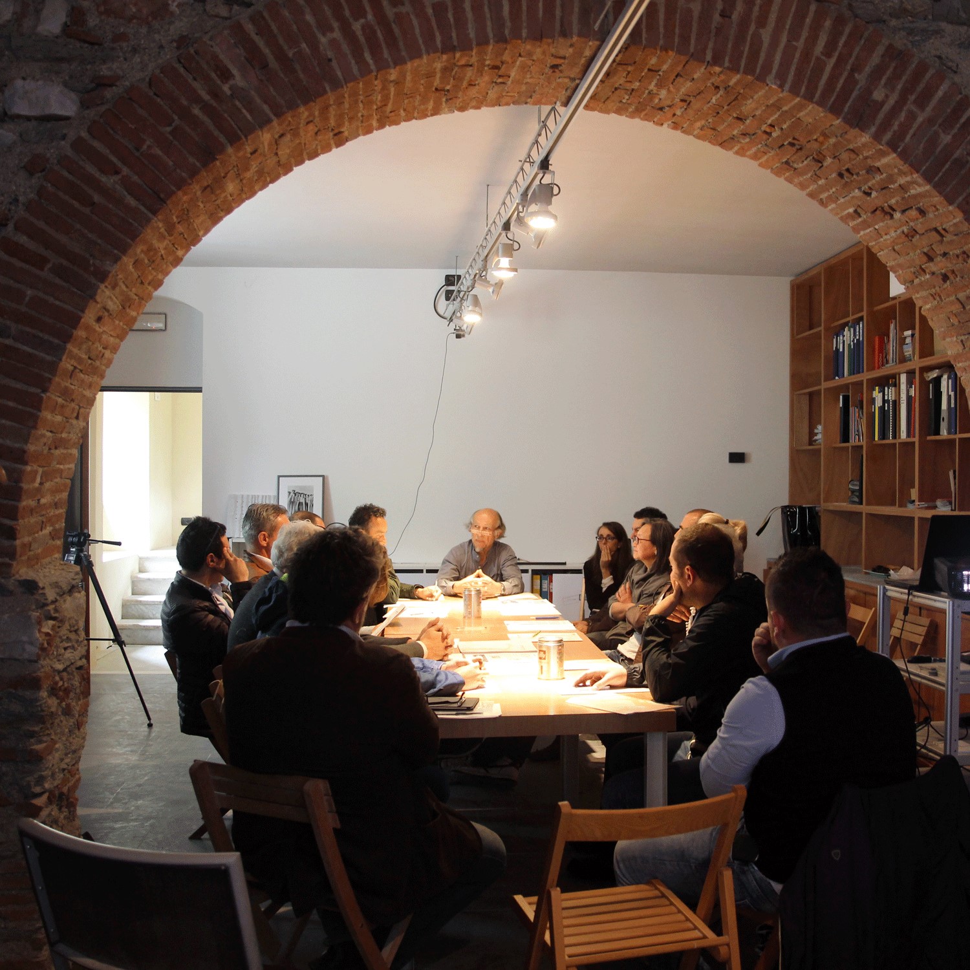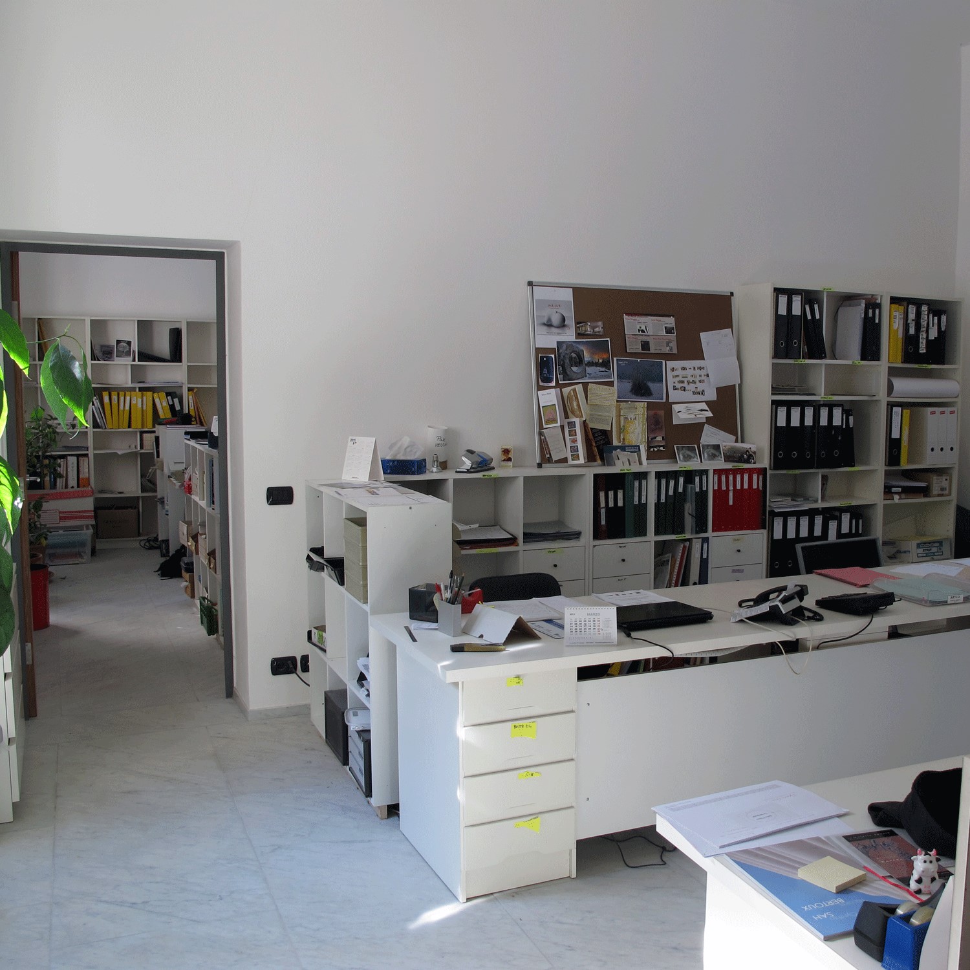The building is divided into four groups, with two open spaces at the ends: a yard with cranes for handling marbles on one side and a garden on the other.
The four construction groups include:
The large workshop, in the central part of the building, made for artistic work of monumental sculptures.
Studies, beside the laboratory dedicated to the realization of small sculptures.
Three apartments hosting artists at the Arkad Foundation.
Three bedrooms and a living room above the studios.
The offices hosting the administration of the Artco and the Arkad Foundation.
The design studios of Cynthia Sah and Nicolas Bertoux.
The conference room with a vast collection of books, specialized magazines and art catalogues.
The exhibition gallery placed along the river, in the lower part of the building, with several spaces for exhibitions, cultural and artistic events.









